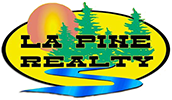Save
Ask
Tour
Hide
$579,900
30 Days Online
137258 Main Street Gilchrist, OR 97737
For Sale|Single Family Home|Active
4
Beds
2
Full Baths
0
Partial Baths
2,056
SqFt
$282
/SqFt
1979
Built
County:
Klamath
Call Now: 541-536-1711
Is this the home for you? We can help make it yours.
541-536-1711Save
Ask
Tour
Hide
This spacious 4-bedroom, 2-bathroom house has a well-thought-out layout that includes a utility room, a living room, a family room, and a unique fourth bedroom that adjoins the master suite. The enclosed breezeway connecting the attached two-car garage, a massive 38x48 shop with four bays, and a fenced yard with a hot tub and gazebo provide ample space for creativity and relaxation. There is also a separate tax lot neighboring the property with utilities, offering endless expansion opportunities. Schedule a showing today to see this amazing property.
Save
Ask
Tour
Hide
Listing Snapshot
Price
$579,900
Days Online
30 Days
Bedrooms
4
Inside Area (SqFt)
2,056 sqft
Total Baths
2
Full Baths
2
Partial Baths
N/A
Lot Size
0.98 Acres
Year Built
1979
MLS® Number
220179609
Status
Active
Property Tax
$2,739
HOA/Condo/Coop Fees
N/A
Sq Ft Source
N/A
Friends & Family
Recent Activity
| 4 weeks ago | Listing updated with changes from the MLS® | |
| 4 weeks ago | Listing first seen online |
General Features
Style
Ranch
Construction
Frame
Parking
AsphaltAttachedDetachedDetached CarportDrivewayGarage Door OpenerR V Access/ Parking
Sewer
Public Sewer
Number of Stories
2
Acreage
0.98
Water
Public
Security
Carbon Monoxide Detector(s)Smoke Detector(s)
Cross Street
Potter St
Property Sub Type
Single Family Residence
Garage Spaces
2
Attached Garage
Yes
Zoning
R1
Listing Conditions
Standard
Interior Features
Cooling
None
Heating
BaseboardElectricFree- StandingNatural Gas
Appliances
DishwasherRangeRange HoodRefrigeratorWater Heater
Flooring
CarpetLaminateVinyl
Interior
Ceiling Fan(s)Laminate CountersLinen ClosetShower/Tub ComboWalk-In Closet(s)
Window Features
Double Pane WindowsVinyl Frames
Save
Ask
Tour
Hide
Exterior Features
Roof
Composition
View
NeighborhoodTerritorial
Exterior
DeckPatioSpa/ Hot Tub
Lot
FencedLandscapedSlopedWooded
Other Structures
GazeboR V/ Boat StorageSecond GarageStorageWorkshop
Community Features
Community Features
Gas Available
Senior Community
No
Security Features
Carbon Monoxide Detector(s)Smoke Detector(s)
Schools
School District
Unknown
Elementary School
Gilchrist Elem
Middle School
Gilchrist Jr/Sr High
High School
Gilchrist Jr/Sr High
Listing courtesy of La Pine Realty

© 2024 Oregon Datashare (KCAR | MLSCO | SOMLS). All rights reserved. The data relating to real estate for sale on this web site comes in part from the Internet Data Exchange Program of the Oregon Datashare. Real estate listings held by IDX Brokerage firms other than La Pine Realty are marked with the Internet Data Exchange logo or the Internet Data Exchange thumbnail logo and detailed information about them includes the name of the listing Brokers. Information provided is for consumers' personal, non-commercial use and may not be used for any purpose other than to identify prospective properties the viewer may be interested in purchasing. The consumer will not copy, retransmit nor redistribute any of the content from this website. Information provided is deemed reliable, but not guaranteed.
This content last updated on 2024-05-01 05:35 PM PDT. Some properties which appear for sale on this website may subsequently have sold or may no longer be available.

© 2024 Oregon Datashare (KCAR | MLSCO | SOMLS). All rights reserved. The data relating to real estate for sale on this web site comes in part from the Internet Data Exchange Program of the Oregon Datashare. Real estate listings held by IDX Brokerage firms other than La Pine Realty are marked with the Internet Data Exchange logo or the Internet Data Exchange thumbnail logo and detailed information about them includes the name of the listing Brokers. Information provided is for consumers' personal, non-commercial use and may not be used for any purpose other than to identify prospective properties the viewer may be interested in purchasing. The consumer will not copy, retransmit nor redistribute any of the content from this website. Information provided is deemed reliable, but not guaranteed.
This content last updated on 2024-05-01 05:35 PM PDT. Some properties which appear for sale on this website may subsequently have sold or may no longer be available.
Neighborhood & Commute
Source: Walkscore
Save
Ask
Tour
Hide

Did you know? You can invite friends and family to your search. They can join your search, rate and discuss listings with you.