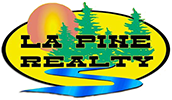15036 Yorkie Lane La Pine, OR 97739
HUGE OPPORTUNITIES HERE! Incredible setup located in a private setting on 5 acres with large ponderosas and on a dead end that leads to miles of trails. Property features the main 1420 square foot home that is 3 bed 2 bath with open kitchen and living room , dining area and recently added deck off the main that offers a perfect place to spend sunny mornings and peaceful evenings. New flooring in kitchen, pantry area and bathroom. This property offers a 36x36 wired Shop with wood stove, plus an additional shed/storage outbuilding with covered boat shed, pump house with additional storage, 40x18 covered RV storage with hookup, a firepit, newer vinyl windows, oil monitor heating. In additional to other outbuildings, this property offers an additional 1200 sq ft outbuilding with tons of potential that is currently setup for weekend guests that has separate driveway. Additional work shop, wood shed and carport near this outbuilding as well.
| 2 weeks ago | Listing updated with changes from the MLS® | |
| a month ago | Listing first seen online |

© 2024 Oregon Datashare (KCAR | MLSCO | SOMLS). All rights reserved. The data relating to real estate for sale on this web site comes in part from the Internet Data Exchange Program of the Oregon Datashare. Real estate listings held by IDX Brokerage firms other than La Pine Realty are marked with the Internet Data Exchange logo or the Internet Data Exchange thumbnail logo and detailed information about them includes the name of the listing Brokers. Information provided is for consumers' personal, non-commercial use and may not be used for any purpose other than to identify prospective properties the viewer may be interested in purchasing. The consumer will not copy, retransmit nor redistribute any of the content from this website. Information provided is deemed reliable, but not guaranteed.
This content last updated on 2024-05-05 01:15 AM PDT. Some properties which appear for sale on this website may subsequently have sold or may no longer be available.

Did you know? You can invite friends and family to your search. They can join your search, rate and discuss listings with you.