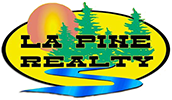Save
Ask
Tour
Hide
$478,000
317 Days Online
151772 Beal Road La Pine, OR 97739
For Sale|Mobile Home|Active
3
Beds
2
Full Baths
0
Partial Baths
1,782
SqFt
$268
/SqFt
1993
Built
County:
Klamath
Call Now: 541-536-1711
Is this the home for you? We can help make it yours.
541-536-1711Save
Ask
Tour
Hide
You will fall in love with the location for this home sitting up on a top of a sloped property with scenic views of the fenced. cross fenced pastures & public lands located at the back of the 10 acre parcel. Large Deck on the back of the home as well as large covered front porch. Completing this peaceful setting is are yards, crab apple tree, concrete pad for parking, greenhouse and storage sheds. Room to park an RV. 3 bedroom , 2 bath home need TLC with separate living room & family room. Spacious primary bed is located on the opposite side of home from the spare rooms. Lots of windows in the family room for looking out towards the back So much potential for this property. New roof December 2023. Seller is offering a 1 yr AHS Warranty.
Save
Ask
Tour
Hide
Listing Snapshot
Price
$478,000
Days Online
317 Days
Bedrooms
3
Inside Area (SqFt)
1,782 sqft
Total Baths
2
Full Baths
2
Partial Baths
N/A
Lot Size
10 Acres
Year Built
1993
MLS Number
220164573
Status
Active
Property Tax
$1,334
HOA/Condo/Coop Fees
N/A
Sq Ft Source
N/A
Friends & Family
Recent Activity
| 2 weeks ago | Listing updated with changes from the MLS | |
| 2 months ago | Price changed to $478,000 | |
| 10 months ago | Listing first seen online |
General Features
Style
Other
Parking
ConcreteDrivewayNo GarageR V Access/ Parking
Sewer
Septic Tank
Basement
None
Number of Stories
1
Acreage
10
Water
Well
Security
Carbon Monoxide Detector(s)Smoke Detector(s)
Cross Street
Hwy 31
Accessibility Features
Accessible BedroomAccessible ClosetsAccessible Hallway(s)Accessible Kitchen
Property Sub Type
Manufactured On Land
Attached Garage
No
Foundation
BlockSlab
Zoning
RR10
Listing Conditions
Standard
Interior Features
Cooling
None
Heating
Forced AirWood
Appliances
CooktopDishwasherDouble OvenDryerMicrowaveOvenRangeRefrigeratorWasher
Flooring
CarpetVinyl
Interior
Breakfast BarCeiling Fan(s)Double VanityFiberglass Stall ShowerLaminate CountersLinen ClosetPantryPrimary DownstairsShower/Tub ComboSoaking TubSolid Surface CountersWalk-In Closet(s)
Fireplace Features
Living RoomWood Burning
Window Features
Vinyl Frames
Fireplace
Yes
Save
Ask
Tour
Hide
Exterior Features
Roof
Composition
View
Forest
Exterior
DeckFire Pit
Lot
Adjoins Public LandsFencedPastureSloped
Other Structures
Shed(s)StorageWorkshop
Community Features
Community Features
Access to Public Lands
Senior Community
No
Security Features
Carbon Monoxide Detector(s)Smoke Detector(s)
Schools
School District
Unknown
Elementary School
Gilchrist Elem
Middle School
Gilchrist Jr/Sr High
High School
Gilchrist Jr/Sr High
Listing courtesy of La Pine Realty

© 2024 Oregon Datashare (KCAR | MLSCO | SOMLS). All rights reserved. The data relating to real estate for sale on this web site comes in part from the Internet Data Exchange Program of the Oregon Datashare. Real estate listings held by IDX Brokerage firms other than La Pine Realty are marked with the Internet Data Exchange logo or the Internet Data Exchange thumbnail logo and detailed information about them includes the name of the listing Brokers. Information provided is for consumers' personal, non-commercial use and may not be used for any purpose other than to identify prospective properties the viewer may be interested in purchasing. The consumer will not copy, retransmit nor redistribute any of the content from this website. Information provided is deemed reliable, but not guaranteed.
This content last updated on 2024-04-05 01:50 PM PDT. Some properties which appear for sale on this website may subsequently have sold or may no longer be available.

© 2024 Oregon Datashare (KCAR | MLSCO | SOMLS). All rights reserved. The data relating to real estate for sale on this web site comes in part from the Internet Data Exchange Program of the Oregon Datashare. Real estate listings held by IDX Brokerage firms other than La Pine Realty are marked with the Internet Data Exchange logo or the Internet Data Exchange thumbnail logo and detailed information about them includes the name of the listing Brokers. Information provided is for consumers' personal, non-commercial use and may not be used for any purpose other than to identify prospective properties the viewer may be interested in purchasing. The consumer will not copy, retransmit nor redistribute any of the content from this website. Information provided is deemed reliable, but not guaranteed.
This content last updated on 2024-04-05 01:50 PM PDT. Some properties which appear for sale on this website may subsequently have sold or may no longer be available.
Neighborhood & Commute
Source: Walkscore
Save
Ask
Tour
Hide

Did you know? You can invite friends and family to your search. They can join your search, rate and discuss listings with you.